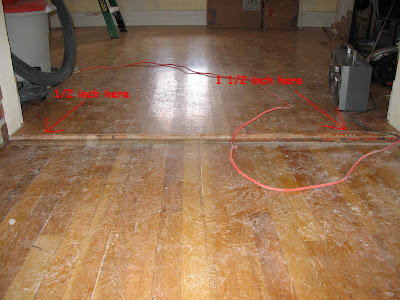In the office, the previous owners layered the oak floor on top of the pine floor making a slight step into the office. Although they never stained this piece, it is the most aesthetically pleasing of the door thresholds. It is hard to see relief in this picture, but there is a slight step up.

In the master bedroom there was also a step from the dining room, but they did not layer the floors on top of the old floors. They seem to end abruptly and leave a rather large gap under the bedroom door (like 6 inches). The smaller door, which opens into the hallway, had a piece of board painted white. Unfortunately you could still see the floors boards from the side.

We removed the board here

The final problem with the floor is where the living room and dining room floors meet. They are approximately on the same plane with each other, but they were not redone at the same time. The people who finished the living room floor took the time to level it, while the dining room floor is slanted. Where they met, there was a threshold piece (fake wood) that did not fit there evenly, since the floors are not even.

Here it has been removed and you can see the unevenness of the floors.

I was thinking about asking a woodworker to cut some of these pieces custom for me. I wasn't sure how much that would cost, and I would want it made from oak, since that would match the newer floors. If anyone knows a woodworker that could do this for a reasonable price or has an idea that could make these floors look pretty, please let me know.
No comments:
Post a Comment