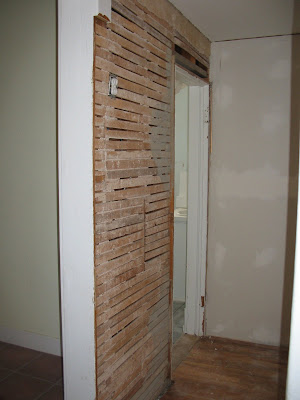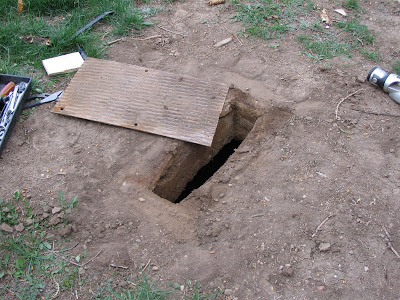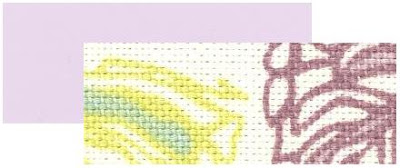Brice continued work on the hallway. Just three small walls, but by far the most challenging area of the house. The east wall was actually a piece of plywood. Normally we would rip this out and replace it with wallboard. However, spatially challenged Do-It-Yourselfers did not leave enough room in either the closet or hallway to frame a wall. We decided that the best option was to attach wallboard to the plywood. When Brice removed the trim to do this, we found the plywood wall was not really attached to anything at the bottom; sort of like a sideways saloon door. We talked about solutions, only to find that best approach would be to use shelf brackets to secure the wall in place. Then when the trim is put back on, the brackets would be hidden and the wall would be secure enough to put drywall on both sides. I sure hope that the next owners don't think that we put the plywood there to begin with!
The other two walls had enormous cracks in them, plus what appeared to be peeling, painted wallpaper. After Brice chipped away at the walls, he realized that it would be easiest to just remove the failing plaster and lath and replace it with wallboard. Everything that I have read suggests keeping plaster walls since they add value to older homes, have insulating qualities, and dampen sound. However, at some point (when the plaster is bulging at every seem), it just doesn't make any sense. If I had my way, I probably would replace most of the plaster in this home with wallboard, but I don't have the time or money to address all the problems this would bring (like replacing all the trim for one).
Here is the hallway in all its glory... Notice the quarter round where the angles converge.

And here is the hallway after Brice had finished 2/3 of the walls. Notice the outlet at eye level (probably for a clock?). The wall that is facing the camera is made of plywood.


A shot of the wall after Brice put up the drywall. He wants everyone to note his electrical genius (the plug is now lower).

After a long day of building walls, we went out back to investigate a large metal cover bolted into the ground. Here is Brice breaking the hundred-year-old bolts with his bare hands...

It looked like something that would normally enclose water lines for a sprinkler system. However, it revealed something much more sinister. Could this be the opening to Hades?

or an hundred-year-old septic tank?

If you look closely you can see a really old bottle of ginger ale and what appears to be children's magnetic letters. We are assuming that the bottle (and possible some of the other items) were not flushed, but probably did float to the bottom. Yummy!

Ultimately, I would like to keep some of the more interesting things we find in the house and put them all together in a some sort of an art piece. We have collected a smattering of wallpaper, old tile, nails, and various other items. However, I would really like that bottle! Any suggestions for retrieving it would be greatly appreciated.





















